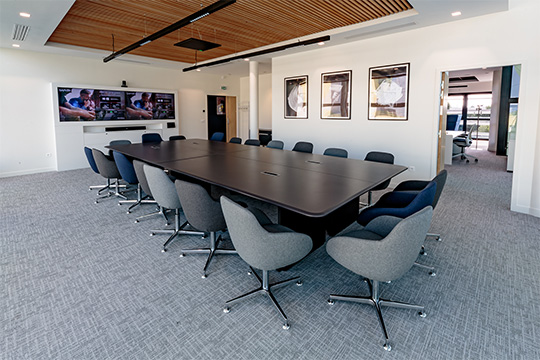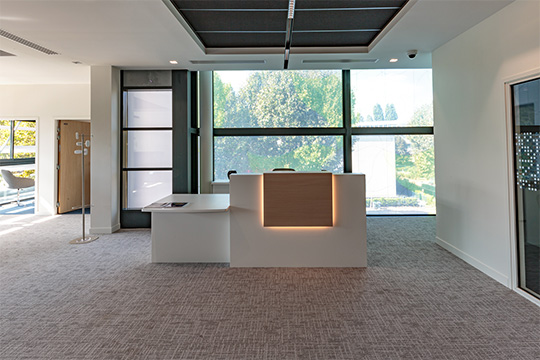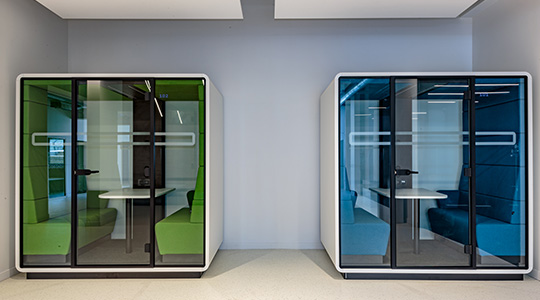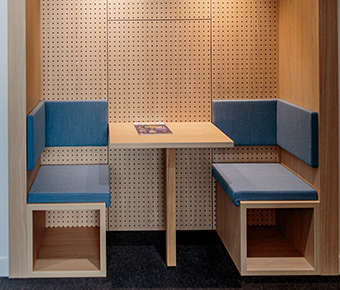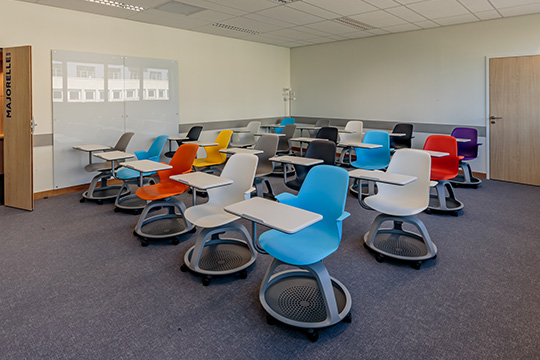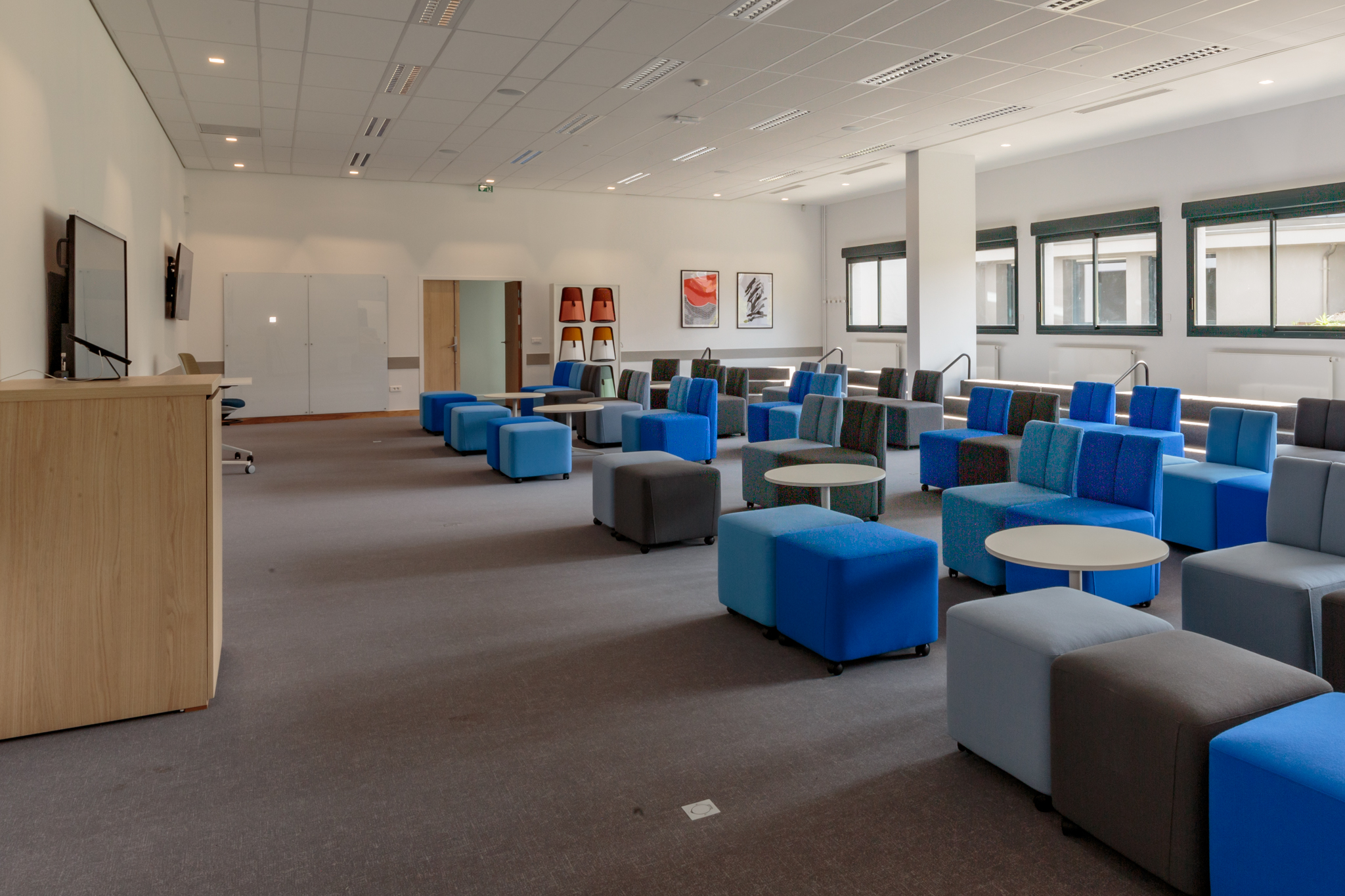A 5.0 campus for today's education and tomorrow's society
Since the departure of the ENS, the Cachan Campus has been transformed and reinvested by new educational institutions in renovated buildings: the EPF School of Engineering, the Cachan IUT, an industrial and technological training center, the GIM AFORP and aivancity.
A campus open to the city
In addition to the existing CROUS residences and facilities, it will house housing and services. The entire campus is the subject of a comprehensive urban project; eventually, it will be open to the city via new accesses and crossed by soft paths. From 2025, line 15 south of the Grand Paris Express will serve the Arcueil-Cachan station (RER B interconnection).
aivancity now occupies a 4,000 m2 building on 4 levels in the university campus.
aivancity school is conceived as an accessible and open place, in the heart of the city and connected to the world. At the dawn of the artificial intelligence revolution, it is important to place exchanges, sharing, encounters and human relationships at the heart of the transmission of knowledge and the acquisition of skills.
Reinventing educational spaces
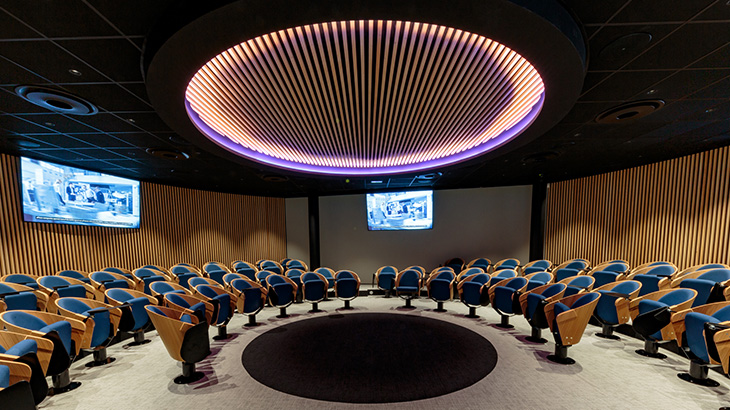
The design of the campus reinvents the pedagogical and work spaces, offers a unique learning experience and opens the school more to its environment, in order to become a unique experience for future learners, but also a place where partner companies can get involved with the student community.
The aivancity Paris-Cachan campus is the result of the transformation of an existing building which was given a second wind, a second life, with agility spaces to adapt to a work environment, to pedagogical evolutions and ways of learning but also the opportunity to create one's own path, one's own learning thread woven between spaces, between disciplines, ...
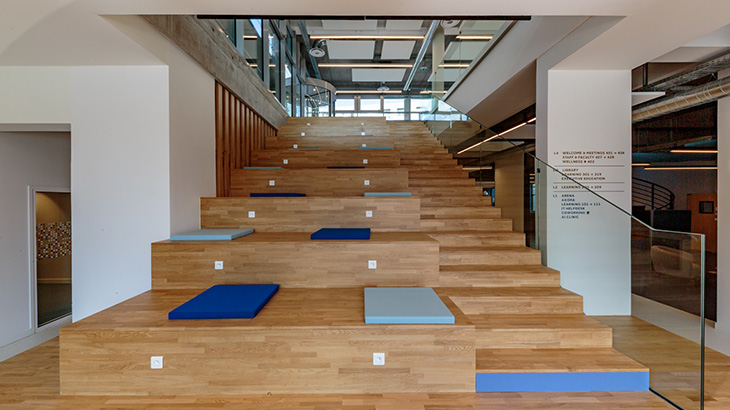
This development, led by the Patriarche Group, aivancity's partner in an ambitious and innovative operation, increases interaction between the community of learners, making it the school's pedagogical signature, by offering an experiential learning pathway made of facilitating spaces, continuity of modularity and personalization of learning to create in the pathway, one's own pathway: the one that resembles us.
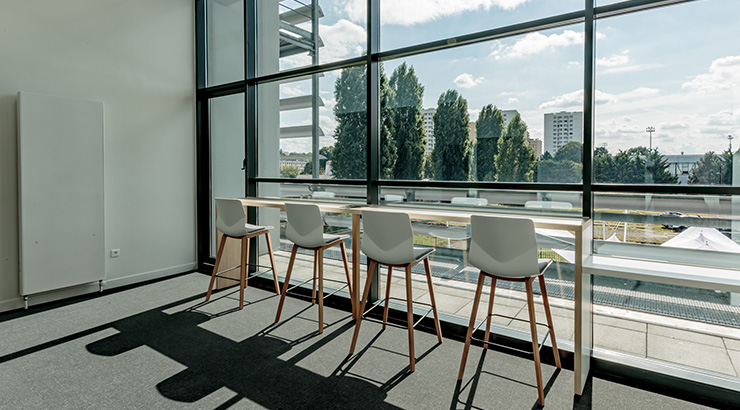
A personalized path
IThe connections between the spaces are well thought out and expressive. The interior forum, a real condensation of relationships, connects the halls, the convivial spaces and the amphitheater on two levels by means of terraces. A strong gesture of the site's transformation, it links the shared spaces and reconnects them, creating a forum for the students and actors of the site.
The building exposes of another learning experience, one that is sensitive, cognitive, challenging: inviting. It tells of a path to take to learn. Not an authoritarian, directed path, but a path that proposes a journey for oneself. In this landscape of tomorrow, a world that is built every day, step by step. 23 hectares of landscaped site, green spaces, sports facilities and services
- 4000m2 on 4 levels
- amphitheater-arena, AI clinic, library, coworking space, relaxation areas
- +15 dynamic learning rooms
- + 30 boxes of group work...


